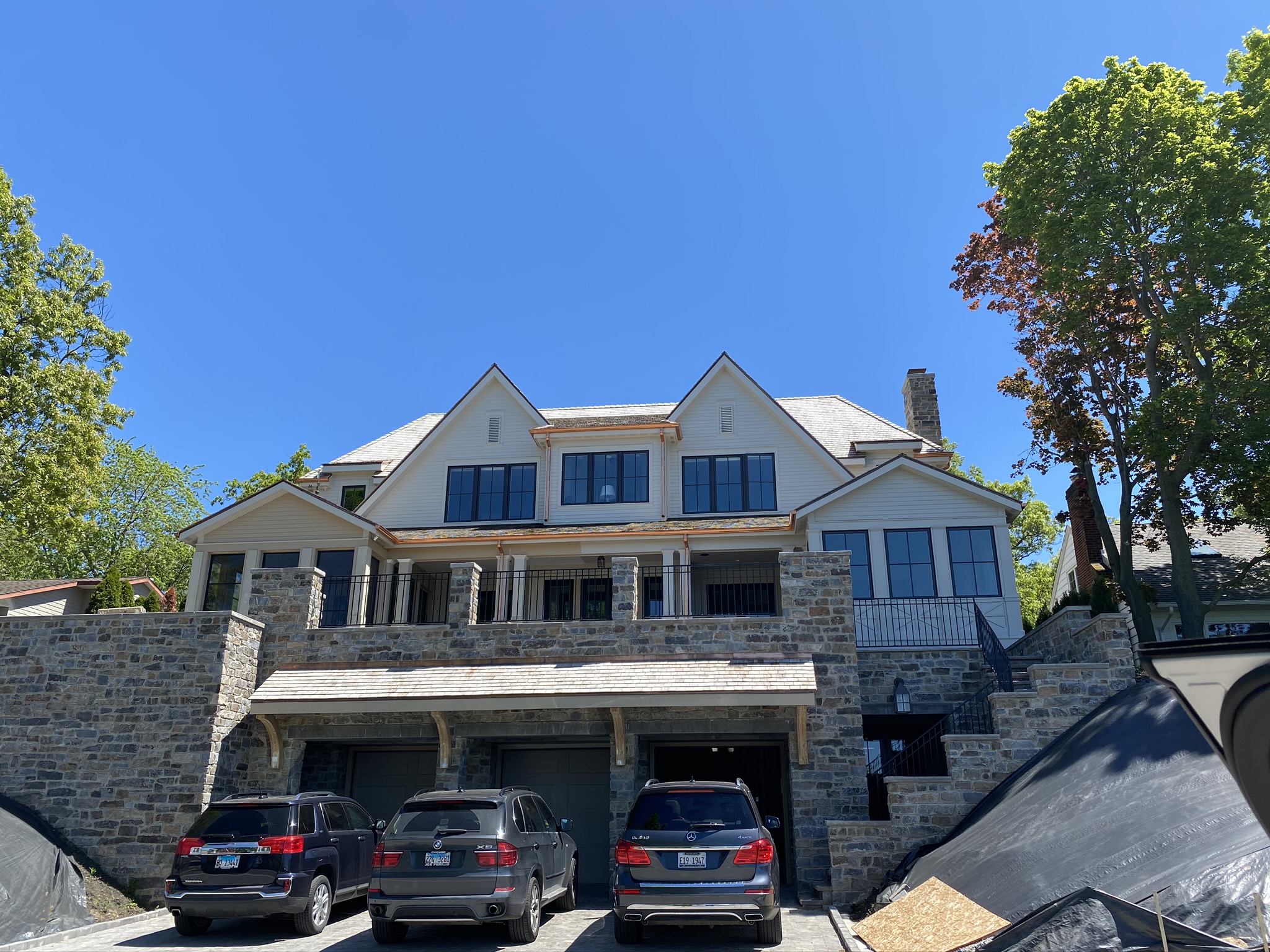Residential project in Long Beach, Indiana

This project entalled a 3000 square foot new construction two story home which was completed in 2019.
The structure is conventional wood frame bearing walls with stone veneer and TJI joists.
The challenge of this project was to design a series of slender tubular moment frames to handle the lateral force system given the open floor plan nature of the design.
We also designed a reinforced cast in place concrete slab over the three car garage to accomodate an open air patio space with masonry knee walls.